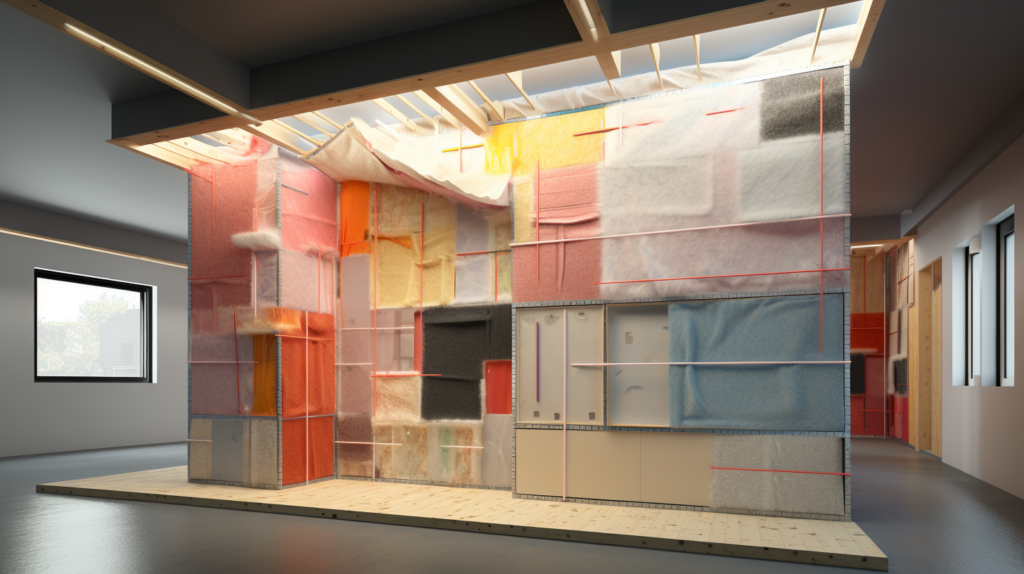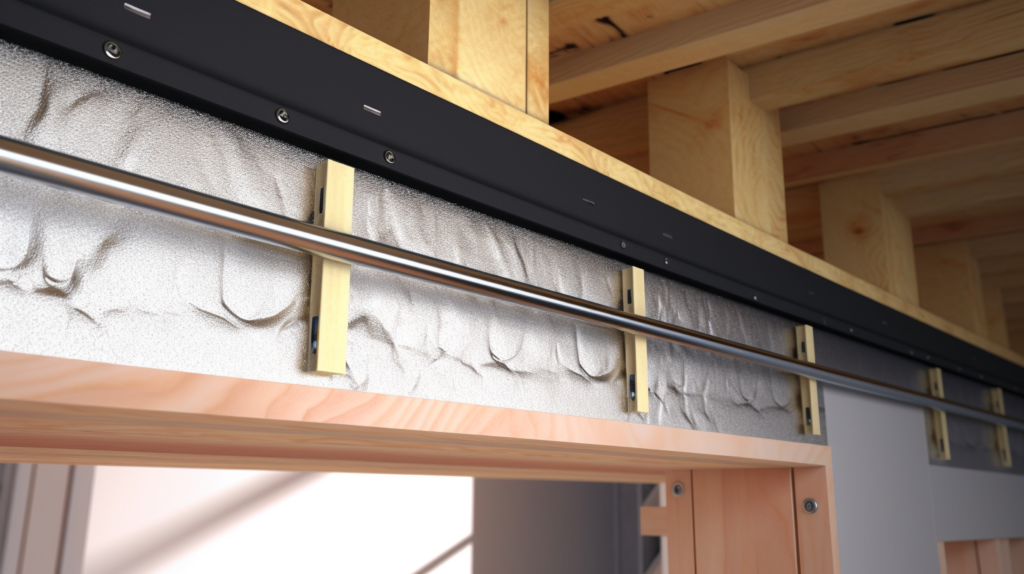Do you cringe at every creaky floorboard and raised voice from the neighbors in your thin-walled home? Achieving real soundproofing may seem impossible without major renovation.
Understanding the right insulation R-values for noise blocking is key to finally gaining acoustic privacy.
Let’s dive into the core principles around insulation and soundproofing to transform even the noisiest spaces into peaceful havens.
What Is R-Value?

R-value is a measure of a material’s resistance to conductive heat flow. It indicates how well a material insulates or prevents heat from transferring from one side to the other.
The higher the R-value, the better the insulating performance.
When it comes to building insulation and construction materials, R-value is the standard measure used to determine a material’s effectiveness as an insulator against heat flow.
The R-value represents the material’s ability to resist heat conduction, which helps improve energy efficiency and comfort levels.
Materials with higher R-values provide greater insulating power and trap more air pockets, slowing down heat as it attempts to pass through.
Knowing a material’s R-value is crucial when assessing its suitability as insulation in floors, walls, ceilings, and more.
Installing materials with poor R-values can lead to substantial heat loss in winter and heat gain in summer.
This wastes energy and drives up utility bills, as your heating and cooling system works overtime to maintain comfortable temperatures.
checking R-values ensures the insulation in new construction or retrofit projects provides adequate resistance to heat flow for the climate and building type.
Typical R-Values For Common Building Materials

R-values differ substantially based on the type and thickness of the construction material.
The effectiveness of insulation materials is directly related to their composition, structure, and thickness. Denser materials with more trapped air pockets or gases conduct less heat and therefore have higher R-values.
Here are the typical R-values for some common building materials, according to inch of thickness:
Drywall
Drywall panels, also known as wallboard or gypsum board offer very little insulation value – usually only R-0.5 per inch or less.
The gypsum between paper facers in drywall performs poorly at conducting and trapping heat. Drywall is also relatively thin, typically 1/2 inch to 5/8 inch.
The main purpose of drywall is fire resistance through flame retardant paper, not insulation. Standard drywall has negligible R-value and does little to resist heat flow on its own.
Fiberglass Batt Insulation
Fiberglass batts and rolls are made from spun glass fibers arranged into flexible blankets. The fine glass strands trap air pockets, resisting conductive heat flow.
Unfaced fiberglass batt insulation at around 3 to 4 inches thick typically provides an R-value of R-13 to R-15.
High density batts with a reinforced paper backing can reach R-values of R-30 or more in the same 3+ inch thickness. The more dense the fiberglass, the higher the potential R-value.
Most wall cavities in modern construction allow for R-15 or R-20 fiberglass insulation. Attics and exposed floors often accommodate much thicker layers with R-30 up to R-60 installation based on space.
Spray Foam Insulation
Polyurethane spray foam insulation is installed as a liquid that rapidly expands and hardens to seal cracks and voids.
The resulting foam solid forms a dense barrier with extremely small, closed-off cells that resist airflow.
Closed-cell spray foam insulation has an R-value around R-5 to R-7 per inch depending on the specific insulation product used.
Installers can spray apply foam insulation for a seamless fit into any oddly shaped spaces. Typical depths range from one inch up to three inches within wall cavities.
Ceilings and exposed floors or foundations can accommodate much thicker spray foam applications given the space.
Insulating Concrete Forms
Insulating concrete forms (ICFs) are hollow foam blocks stacked together to create a formwork for poured concrete walls.
The foam blocks provide added insulation, reaching around R-4 to R-5 per inch of thickness depending on product specifications.
When filled with reinforced concrete, ICF basement or foundation walls can have overall R-values over R-20. ICF construction results in extremely energy efficient basement foundation walls given the combination of expanded foam and dense concrete.
Other Insulation Materials
Some other common insulation materials include blown-in cellulose insulation typically achieving R-3 to R-4 per inch and rigid foam board insulation available with R-values from R-4 up to R-8 per inch depending on manufacturing method.
Cotton insulation offers comparable R-3.5 per inch while sheep wool insulation resists heat flow even better – up to R-3.5 to R-4 per inch.
Adding an insulating sheathing layer or rigid foam boards substantially increases wall R-values, improving thermal protection.
New aerogel insulation products achieve similar R-values to traditional materials but within thinner applications for tight retrofits or confined spaces.
Recommended R-Values For Soundproofing

When focusing on soundproofing goals, increased insulation R-values using thicker, denser materials helps to block noise and dampen vibrations.
Here are some recommended insulation R-values and installation tips targeting improved sound isolation in residential or commercial construction:
Walls
For exterior walls or interior walls between rooms and living spaces, aim to fully fill wall cavities with R-13 or higher fiberglass batt, cellulose, or spray foam insulation.
Filling the gap between wall studs eliminates potential air pockets or openings for noise to travel through.
Standard R-13 fiberglass insulation improves over empty cavities but denser R-15 with 6 inches of thickness enhances noise blocking significantly.
Spray foam insulation offers similar noise-stopping abilities given no gaps left unfilled. Staggered stud construction provides further resistance by physically offsetting wall framing.
Floors and Ceilings
Floors and ceilings separating apartment floors or stacked townhouses and condos require thick, dense layers of sound-dampening insulation to prevent both airborne and impact noise transfer.
For minimal footstep and other impact noise through subfloors above, R-30 fiberglass batts or blown-in cellulose coupled with specialized sound mats creates optimal air gap separation between hard surfaces.
Suspended or drop ceilings holding ductwork also benefit from R-30 to start but R-60 dense packed cellulose or insulation topped with drywall is even better for blocking noise both ways.
The highest feasible R-value insulation paired with other physical sound barriers performs best to dampen foot traffic vibrations and prevent noise complaints from upstairs or downstairs units.
Basement Subfloors
For renovated rooms or new living spaces built within basements, adequate soundproofing from the main floor above is crucial for comfort.
Loose-fill fiberglass, cellulose, or spray foam insulation applied to the underside of basement concrete floors allows for R-10+ insulation, providing noise isolation from kids’ playrooms, home theaters, or other basement rooms below main living spaces.
Pairing insulation installed against concrete with sound isolation clips then resilient channel topped with multiple layers of drywall achieves necessary acoustic separation and damping.
Checking overall R-values as part of the planned soundproofing assembly ensures thermal insulation contributes appropriately to the overall system blocking noise.
For genuinely quiet interior spaces with maximum sound dampening between all rooms and floors, insulation with higher R-values plays an integral role when installed properly on all shared assemblies.
Paired with other specialized soundproofing products, quality installation prevents both airborne and impact noise transferring through walls and ceilings.
With careful planning and optimal insulation R-value specification, impressive sound blocking suiting any purpose is achievable in multi-family residences.
Extra Tips For Enhancing Soundproofing Performance

While higher R-Value insulation is the core of noise blocking assemblies, many additional tips further prevent sound leakage and enhance acoustic isolation efforts in new construction or renovations:
Double Layer Drywall With Staggered Seams
Using two layers of drywall fastened separately to wall and ceiling joists or resilient channels is strongly advised over single drywall sheets for improved noise control.
Staggering the drywall seams between layers leaves no continuous direct paths for sound waves to pass through.
Any noise reaching the drywall then gets largely reflected and absorbed. Finishing the rigid double drywall assembly with acoustic sealant around all edges and between panels seals sound leakage possibilities not covered with insulation alone.
Seal All Penetrations, Gaps, And Openings Thoroughly
Before installing insulation into any building cavity or framed space, first seal all existing cracks, holes and gaps completely using acoustical caulk, gaskets, or weatherstripping.
Carefully seal around all electrical, plumbing, ventilation penetrations through structural elements additionally with non-hardening clay or putty pads to prevent sound travel.
Also seal any tiny exterior wall/floor cracks that compromise the air barrier with spray foam or similar for optimal noise blocking when insulating later.
Any remaining space allowing air through would also allow audible sound waves through the same path.
Incorporate Resilient Channels And Sound Isolation Clips
For new interior walls and ceilings, construct using hat channel or resilient channel to float interior drywall layers away from the structural framing.
Channels allow horizontal and vertical movement of finished drywall without rigid connection to studs or joists. This resilient mounting decouples and dampens vibration.
Sound isolation clips work similarly for dropping insulated ceilings independent of overhead structure without direct transfer path for noise.
Combine channels with staggered double drywall and higher R-value insulation for exceptional acoustic isolation.
Consider Adding Mass Loaded Vinyl Barrier Material
Mass loaded vinyl mats are heavyweight, flexible vinyl products designed to block sound transmission through building assemblies with increased mass.
Installed under flooring or alone on walls/ceilings, the thick vinyl layer dampens vibration better than drywall due to its density.
For problematic noise paths such as home theaters, music rooms or apartment floor/ceiling assemblies, adding mass loaded vinyl paired with insulation boosts soundproofing efforts.
Strategically Apply Acoustic Caulk
Filling all gaps at wall/floor and wall/ceiling junctions, electric outlets, window and door trims, moldings and more with acoustic sealant produces continuous airtight sealing against noise leakage.
Acoustical caulking sticks firmly to surfaces to seal insulation openings and penetrations that would otherwise degrade sound blocking performance if left unfilled.
Apply caulk anywhere insulation alone leaves potential flanking paths for noise travel.
Conclusion
The vital points to remember about optimal insulation R-Values for preventing noise transmission through partitions are:
- Higher insulation R-values provide increased resistance to noise transfer when installed robustly and seamlessly on all common walls and floors between interior spaces or units.
- Specialized physical sound blocking products like mass loaded vinyl, isolation clips, resilient channels, and double drywall also critically contribute to stopping noise penetration.
- A combined, layered approach using insulation paired with other noise barriers and vibration damping techniques works best to isolate airborne and impact sound.
- Carefully sealing all remaining air gaps, cracks, outlets, and openings is equally as essential as insulation to eliminate flanking paths allowing noise intrusion.
The key is recognizing insulation as the integral base performing the initial sound absorbing function but not the only element needed for code-grade sound ratings.
Building upon properly installed insulation rated at R-13 or above with comprehensive air tightness and specialized soundproofing products completes assemblies for minimal noise transfer and peaceful interior acoustics.
With meticulous construction using tested insulation R-values and beyond, even rigorous multifamily sound standards and rigorous noise environments can be achieved.
